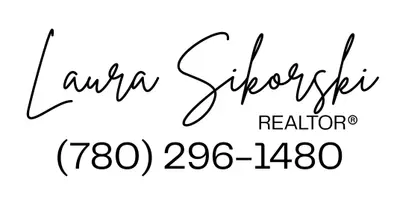OPEN HOUSE
Sat Jun 28, 2:00pm - 4:00pm
UPDATED:
Key Details
Property Type Single Family Home
Sub Type Detached
Listing Status Active
Purchase Type For Sale
Square Footage 1,380 sqft
Price per Sqft $744
Subdivision Acadia
MLS® Listing ID A2232660
Style Bungalow
Bedrooms 5
Full Baths 3
Year Built 1963
Lot Size 6,361 Sqft
Acres 0.15
Property Sub-Type Detached
Property Description
This beautifully updated 5-bedroom home has been meticulously redone right from the studs. Wrapped in energy-efficient 2” SIS foam panel insulation and finished with durable HardiePlank siding, it offers long-lasting comfort, efficiency, and curb appeal.
Step inside to enjoy peace of mind with brand-new electrical (200A panel) and all-new plumbing throughout. The main living area is anchored by a striking 6-ft electric fireplace, adding warmth and modern flair.
The fully developed basement with a separate private entrance presents excellent potential for rental income or multi-generational living. Upstairs, the primary bedroom is a true retreat with a rare double walk-in closet and direct access to a spacious 180 sq. ft. composite deck — perfect for morning coffee or evening relaxation.
Ideally located close to Southcentre Mall, Deerfoot Meadows (Costco, IKEA, Superstore), and local plazas — everything you need is just minutes away!
Situated in a quiet, family-friendly neighborhood, this move-in-ready home is one you don't want to miss. Book your private showing today!
Location
State AB
County Calgary
Area Cal Zone S
Zoning R-CG
Direction E
Rooms
Basement Crawl Space, Separate/Exterior Entry, Finished, Full, Suite
Interior
Interior Features Bar, Built-in Features, Closet Organizers
Heating High Efficiency, Fireplace(s), Forced Air, Natural Gas
Cooling Rough-In
Flooring Carpet, Ceramic Tile, Hardwood
Fireplaces Number 1
Fireplaces Type Electric
Appliance Bar Fridge, Built-In Oven, Built-In Refrigerator, Dishwasher, Disposal, Garage Control(s), Gas Stove, Microwave, Washer/Dryer, Wine Refrigerator
Laundry Main Level
Exterior
Exterior Feature BBQ gas line, Garden, Lighting, Other, Permeable Paving, Private Entrance
Parking Features Double Garage Detached, RV Access/Parking
Garage Spaces 2.0
Fence Fenced
Community Features Playground, Schools Nearby, Shopping Nearby, Sidewalks, Street Lights
Roof Type Asphalt Shingle
Porch Deck
Lot Frontage 50.0
Total Parking Spaces 5
Building
Lot Description Back Lane, Back Yard, Front Yard, Landscaped, Lawn, Low Maintenance Landscape, Private
Dwelling Type House
Foundation Poured Concrete
Architectural Style Bungalow
Level or Stories One
Structure Type Mixed
New Construction Yes
Others
Restrictions None Known
Tax ID 101713738




