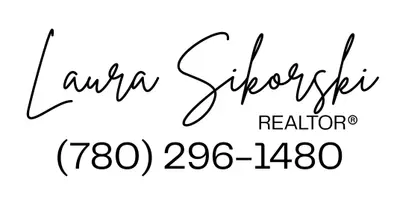OPEN HOUSE
Sat Jun 14, 12:00pm - 2:00pm
UPDATED:
Key Details
Property Type Townhouse
Sub Type Row/Townhouse
Listing Status Active
Purchase Type For Sale
Square Footage 940 sqft
Price per Sqft $414
Subdivision Acadia
MLS® Listing ID A2227477
Style 2 Storey
Bedrooms 3
Full Baths 2
Condo Fees $360/mo
Year Built 1970
Property Sub-Type Row/Townhouse
Property Description
Welcome to your next home or investment opportunity in the highly sought-after community of Acadia SE. Nestled in the rarely available Carriage Park complex, this 3-bedroom townhome with low condo fees offers exceptional value and lifestyle.
Step into your own private sanctuary—a fully fenced front yard lush with mature trees and perennials, perfect for morning coffee or unwinding later in the day. Inside, you're welcomed by a spacious entryway leading to a bright living room with serene garden views. The inviting dining area flows into a well-appointed kitchen, featuring a built-in wall oven, gas cooktop, and generous counterspace—ideal for home chefs and entertainers alike.
Upstairs, find three well-sized bedrooms offering privacy and versatility for families or remote work setups. The primary bedroom impresses with a custom barn door feature and all bedrooms have ceiling fans for added comfort. A stylishly updated 4-piece bathroom completes the upper level.
The partially finished basement expands your space even more with a cozy rec room, a second upgraded bathroom with walk-in shower and heat lamp, laundry area, ample storage and endless potential for further development
This lovingly maintained home boasts recent upgrades including newer windows(2018), newer roof(2020),new hot water tank(2025), and more—providing peace of mind and energy efficiency. Enjoy the convenience of a parking stall w/ plug in, plus the assurance of a well-run, proactive management team all within a beautifully maintained complex.
With top-rated schools, green parks, tennis centre, City of Calgary recreation Centre w/ pool, excellent transit, and shopping all within walking distance or a few minutes drive away, this rare opportunity won't last long. Book your private viewing!
Location
State AB
County Calgary
Area Cal Zone S
Zoning M-C1
Direction W
Rooms
Basement Partial, Partially Finished
Interior
Interior Features Ceiling Fan(s), Natural Woodwork, No Smoking Home, Quartz Counters
Heating Forced Air, Natural Gas
Cooling None
Flooring Laminate
Appliance Built-In Gas Range, Built-In Oven, Dishwasher, Microwave, Refrigerator, Window Coverings
Laundry In Basement
Exterior
Exterior Feature Garden, Private Entrance, Private Yard
Parking Features Assigned, Off Street, Stall
Fence Fenced
Community Features Park, Playground, Schools Nearby, Shopping Nearby, Tennis Court(s), Walking/Bike Paths
Amenities Available Other
Roof Type Asphalt Shingle
Porch None
Exposure W
Total Parking Spaces 1
Building
Lot Description Front Yard, Garden, Landscaped
Dwelling Type Five Plus
Foundation Poured Concrete
Architectural Style 2 Storey
Level or Stories Two
Structure Type Concrete,Stucco,Vinyl Siding
Others
HOA Fee Include Common Area Maintenance,Insurance,Maintenance Grounds,Parking,Professional Management,Reserve Fund Contributions,Sewer,Snow Removal,Trash,Water
Restrictions Board Approval,Easement Registered On Title,Pet Restrictions or Board approval Required,Pets Allowed,Utility Right Of Way
Tax ID 101170041
Pets Allowed Restrictions, Yes




