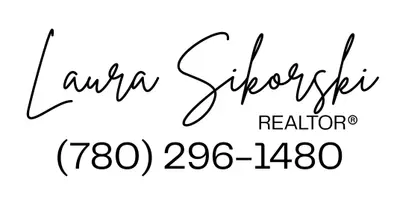UPDATED:
Key Details
Property Type Townhouse
Sub Type Row/Townhouse
Listing Status Active
Purchase Type For Sale
Square Footage 576 sqft
Price per Sqft $468
Subdivision Haskayne
MLS® Listing ID A2223376
Style Townhouse
Bedrooms 1
Full Baths 1
Condo Fees $142/mo
HOA Fees $45/mo
HOA Y/N 1
Year Built 2022
Property Sub-Type Row/Townhouse
Property Description
Built in 2022, this stylish 1-bedroom, 1-bathroom home has been FRESHLY PAINTED and updated with LUXURY VINYL PLANK flooring throughout. The kitchen features DARK CABINETRY, a convenient PENINSULA ISLAND, and a PANTRY, offering both functionality and modern appeal. WINDOW COVERINGS are included, so you can move right in and enjoy.
Step outside to your OVERSIZED FRONT PATIO—perfect for morning coffee or evening relaxation. With LOW MONTHLY CONDO FEES and incredible value in the included Homeowners Association amenities, you'll enjoy exclusive access to a PRIVATE-RESIDENT ONLY facility featuring an outdoor POOL (that is heated from June-September), HOT TUB, GYM, PICKLE BALL COURTS, SKATING RINK (in winter), and a spacious CLUBHOUSE.
Rockland Park is thoughtfully designed for lifestyle and convenience, with scenic WALKING PATHS, PARKS, and green spaces throughout the neighbourhood. A future school site is within walking distance, and recent expansion of city transit service now connects the community directly to the Tuscany LRT station, making commuting a breeze.
Ideal for first-time buyers, down sizers, or investors looking for a low-maintenance home in a growing community—this is your opportunity to own in Rockland Park!
Location
State AB
County Calgary
Area Cal Zone Nw
Zoning M-1
Direction NE
Rooms
Basement None
Interior
Interior Features Kitchen Island, Pantry
Heating Baseboard
Cooling None
Flooring Vinyl Plank
Inclusions All Attached Shelving, All Attached Mirrors, All Attached Lighting
Appliance Dishwasher, Microwave Hood Fan, Oven, Refrigerator, Washer/Dryer, Window Coverings
Laundry In Unit
Exterior
Exterior Feature None
Parking Features Assigned, Stall
Fence None
Pool Heated, Outdoor Pool
Community Features Clubhouse, Other, Pool, Walking/Bike Paths
Amenities Available Clubhouse, Fitness Center, Other, Pool, Spa/Hot Tub
Roof Type Asphalt
Porch Patio
Exposure E
Total Parking Spaces 1
Building
Lot Description See Remarks
Dwelling Type Five Plus
Foundation Poured Concrete
Architectural Style Townhouse
Level or Stories One
Structure Type Concrete,Wood Frame
Others
HOA Fee Include Amenities of HOA/Condo
Restrictions Pet Restrictions or Board approval Required
Tax ID 101682343
Pets Allowed Restrictions




