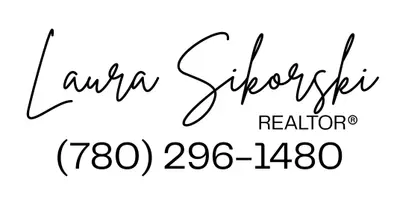UPDATED:
Key Details
Property Type Townhouse
Sub Type Row/Townhouse
Listing Status Active
Purchase Type For Sale
Square Footage 1,521 sqft
Price per Sqft $295
Subdivision Drake Landing
MLS® Listing ID A2224883
Style 3 (or more) Storey
Bedrooms 2
Full Baths 2
Half Baths 1
Condo Fees $331/mo
Year Built 2018
Lot Size 1,165 Sqft
Acres 0.03
Property Sub-Type Row/Townhouse
Property Description
Inside, you'll find two spacious master bedrooms, each with his-and-hers closets and private ensuite bathrooms, plus a flexible den/office that can easily function as a third bedroom. The open-concept main floor is bright and inviting, featuring large windows, a cozy electric fireplace, stylish accent walls, and a modern kitchen with stainless steel appliances, quartz countertops, a pantry, and a generous breakfast bar. Step out onto your private balcony with glass railings to enjoy fresh air and relaxation.
Additional highlights include upper-floor laundry, a linen closet, an extended single garage with extra storage space, and a driveway for added convenience. There's plenty of visitor parking, plus street-facing access with ample street parking. Enjoy your morning coffee on the front porch, and stay comfortable year-round with the installed A/C unit.
This well-managed complex offers amazing lifestyle amenities including an on-site daycare centre, children's play area, and walking trails just steps away. Families will love the proximity to École Beausoleil Primary School, just a short walk from your door. Plus, a future commercial plaza is being developed right across the street—adding even more value and convenience.
Whether you're a first-time buyer, young family, or investor, this home checks all the boxes. Book your private showing today!
Location
State AB
County Foothills County
Zoning NC
Direction N
Rooms
Basement None
Interior
Interior Features Breakfast Bar, Built-in Features, Closet Organizers, Kitchen Island, Open Floorplan, Pantry, Quartz Counters, Storage
Heating Forced Air
Cooling Central Air
Flooring Carpet, Vinyl Plank
Fireplaces Number 1
Fireplaces Type Electric
Appliance Central Air Conditioner, Dishwasher, Electric Range, Microwave Hood Fan, Refrigerator, Washer/Dryer
Laundry In Unit
Exterior
Exterior Feature Balcony, Other
Parking Features Driveway, Garage Faces Rear, Single Garage Attached
Garage Spaces 1.0
Fence None
Community Features Park, Playground, Schools Nearby, Shopping Nearby, Sidewalks, Walking/Bike Paths
Amenities Available Day Care, Trash, Visitor Parking
Roof Type Asphalt Shingle
Porch Front Porch
Lot Frontage 14.76
Total Parking Spaces 2
Building
Lot Description Interior Lot, Rectangular Lot
Dwelling Type Five Plus
Foundation Poured Concrete
Architectural Style 3 (or more) Storey
Level or Stories Three Or More
Structure Type Brick,Cement Fiber Board
Others
HOA Fee Include Amenities of HOA/Condo,Common Area Maintenance,Insurance,Parking,Reserve Fund Contributions,Snow Removal,Trash
Restrictions Pet Restrictions or Board approval Required
Tax ID 93026916
Pets Allowed Call




