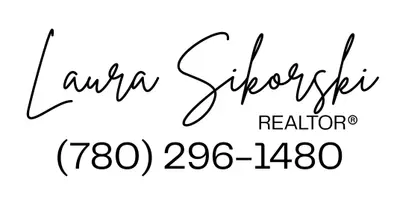UPDATED:
Key Details
Property Type Single Family Home
Sub Type Detached
Listing Status Active
Purchase Type For Sale
Square Footage 2,032 sqft
Price per Sqft $1,205
Subdivision Watermark
MLS® Listing ID A2226625
Style Bungalow
Bedrooms 3
Full Baths 3
Half Baths 1
HOA Fees $213/mo
HOA Y/N 1
Year Built 2017
Lot Size 0.280 Acres
Acres 0.28
Property Sub-Type Detached
Property Description
Your family will flourish in these surroundings! Watermark is a distinctive estate community located adjacent to Calgary – enjoy country living right next door to the city giving you access to all amenity, full services and ease of access to all aspects of the City. Within the community enjoy the many pathways, parks and playgrounds as well as the Central Plaza with its pavilion, picnic areas, fire pit, sports court, and grass fields. Next door is the Glenbow Ranch Provincial Park – a world class network of trails, fishing, picnicking and interpretive programs. The HOA fee lets you enjoy front yard maintenance; weekly garbage and recycling pickup; as well as snow removal on streets/community pathways and general maintenance of the common areas of the community.
Location
State AB
County Rocky View County
Area Cal Zone Bearspaw
Zoning DC141
Direction W
Rooms
Basement Finished, Full, Walk-Out To Grade
Interior
Interior Features Bar, Breakfast Bar, Closet Organizers, Double Vanity, High Ceilings, No Animal Home, No Smoking Home, Open Floorplan, Pantry, Soaking Tub, Sump Pump(s), Wired for Data, Wired for Sound
Heating High Efficiency, In Floor, Fireplace(s), Humidity Control, Radiant, Zoned
Cooling Central Air
Flooring Carpet, Cork, Hardwood, Tile
Fireplaces Number 1
Fireplaces Type Gas, Great Room, Other, Tile
Appliance Bar Fridge, Built-In Oven, Built-In Refrigerator, Central Air Conditioner, Dishwasher, Dryer, Garburator, Gas Range, Range Hood, Washer, Window Coverings, Wine Refrigerator
Laundry Laundry Room, Main Level, Sink
Exterior
Exterior Feature Lighting, Other, Private Yard
Parking Features Aggregate, Garage Door Opener, Garage Faces Front, Garage Faces Side, Heated Garage, Insulated, Oversized, Triple Garage Attached
Garage Spaces 3.0
Fence Partial
Community Features Park, Playground, Schools Nearby, Shopping Nearby, Sidewalks, Street Lights, Walking/Bike Paths
Utilities Available Cable Available, Cable Internet Access, Electricity Available, Natural Gas Available, Fiber Optics Available, Garbage Collection, Phone Available, Sewer Connected, Water Available
Amenities Available Gazebo, Other, Park, Picnic Area, Playground
Roof Type Asphalt Shingle
Porch Deck, Enclosed, Patio, Screened
Lot Frontage 83.0
Exposure W
Total Parking Spaces 6
Building
Lot Description Backs on to Park/Green Space, Creek/River/Stream/Pond, Landscaped, Many Trees, No Neighbours Behind, Private, Rectangular Lot, Waterfall
Dwelling Type House
Foundation Poured Concrete
Sewer Public Sewer
Water Public
Architectural Style Bungalow
Level or Stories One
Structure Type Metal Siding ,Stone,Stucco
Others
Restrictions Easement Registered On Title,Utility Right Of Way
Tax ID 93012057




