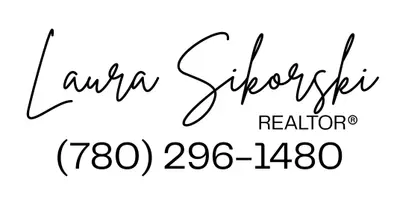UPDATED:
Key Details
Property Type Condo
Sub Type Apartment
Listing Status Active
Purchase Type For Sale
Square Footage 1,158 sqft
Price per Sqft $224
Subdivision South Hill
MLS® Listing ID A2224672
Style Apartment-Single Level Unit
Bedrooms 2
Full Baths 2
Condo Fees $543/mo
Year Built 2009
Lot Size 1,160 Sqft
Acres 0.03
Property Sub-Type Apartment
Property Description
Welcome to Unit #203 at 3615 51 Avenue, a spacious and well-designed 2-bedroom plus den apartment-style condo offering comfort, convenience, and lifestyle in the heart of Red Deer. This west-facing second-floor unit boasts an open-concept floor plan that's perfect for entertaining and everyday living.
Step into a bright and airy living space featuring a large kitchen with an oversized island, abundant counter space, and a pantry for added storage. Whether you're hosting friends or preparing your favorite meal, this kitchen checks all the boxes. The layout flows seamlessly into the dining and living area, with direct access to a generously sized balcony—ideal for BBQs or relaxing evenings enjoying the sunset.
Both bedrooms are thoughtfully positioned for privacy, and each has convenient bathroom access. The primary bedroom includes a full 4-piece ensuite, while the second bathroom features a private access door from the second bedroom, offering a semi-ensuite experience. The added den provides flexibility as a home office, craft room, or extra storage space.
Additional features include:
In-suite laundry for everyday convenience
One underground assigned parking stall with secure storage for seasonal items
Secure building entry and elevator access, ensuring peace of mind and ease of mobility
Located just minutes from Red Deer's vibrant downtown core, parks, walking trails, and public transit, this home is ideal for professionals, retirees, or anyone looking for low-maintenance living in a well-maintained building.
Don't miss the opportunity to own this well-appointed condo with everything you need—location, layout, and lifestyle.
Location
State AB
County Red Deer
Zoning R2
Direction W
Rooms
Basement None
Interior
Interior Features Elevator, Kitchen Island, Pantry
Heating In Floor
Cooling Central Air
Flooring Carpet, Laminate, Linoleum
Appliance Dishwasher, Microwave Hood Fan, Refrigerator, Stove(s), Washer/Dryer, Window Coverings
Laundry In Unit
Exterior
Exterior Feature Balcony
Parking Features Assigned, Underground
Community Features None
Amenities Available Secured Parking, Storage
Roof Type Tar/Gravel
Porch Balcony(s)
Exposure W
Total Parking Spaces 1
Building
Dwelling Type Low Rise (2-4 stories)
Story 3
Foundation None
Architectural Style Apartment-Single Level Unit
Level or Stories Single Level Unit
Structure Type Stucco
Others
HOA Fee Include Common Area Maintenance,Insurance,Maintenance Grounds,Parking,Professional Management,Reserve Fund Contributions,Snow Removal
Restrictions None Known
Tax ID 91170315
Pets Allowed Restrictions
Virtual Tour https://unbranded.youriguide.com/203_3615_51_ave_red_deer_ab/




