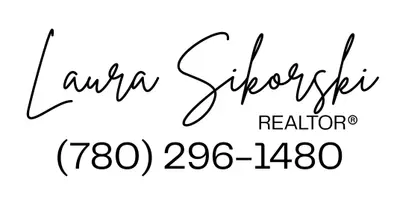OPEN HOUSE
Sat May 31, 10:00am - 12:00pm
UPDATED:
Key Details
Property Type Single Family Home
Sub Type Detached
Listing Status Active
Purchase Type For Sale
Square Footage 1,038 sqft
Price per Sqft $1,009
Subdivision Lakeview
MLS® Listing ID A2225559
Style Bungalow
Bedrooms 4
Full Baths 2
Year Built 1962
Lot Size 8,352 Sqft
Acres 0.19
Property Sub-Type Detached
Property Description
Every surface, system, and sightline has been thoughtfully refined across two years of meticulous renovations. In 2022, the transformation began: new air conditioning, a high-efficiency furnace, humidifier, tankless water heater, and complete repiping brought unseen comfort. All taps were replaced. Paint in vogue tones coats both interior and exterior walls, with lighting — including designer pot lights — adding a sculptural layer of warmth. New wood accents, curated hardware, and spa-quality bathrooms elevate the interiors, while a reimagined front landscape, new fencing, and a charming pergola create a sophisticated welcome.
By 2023, attention turned outward. The garage was entirely rebuilt — reengineered with 2x6 framing, insulated walls, new lighting, concrete, double doors, soffits, fascia, and a built-in stereo system, plus a dedicated furnace and power for the rear gate. The backyard, now a secluded sanctuary, features new concrete paths, lush grass, structured plantings, and two icons of leisure: a hot tub and a private golf simulator — perfectly suited for entertaining under starlit skies.
Inside, this 4-bedroom, 2-bathroom residence flows seamlessly from a luminous open-concept main floor to a fully finished lower level with an elegantly styled illegal suite — ideal for guests or multigenerational living.
Located mere moments from North Glenmore Park and Mount Royal University, and only 10 minutes from Calgary's urban core, this home is more than a property — it is a lifestyle canvas. A place where form meets function, and every upgrade tells a story of care, vision, and extraordinary taste.
Location
State AB
County Calgary
Area Cal Zone W
Zoning R-CG
Direction E
Rooms
Basement Finished, Full
Interior
Interior Features Built-in Features, Kitchen Island, No Animal Home, No Smoking Home, Open Floorplan, Pantry, Separate Entrance, Skylight(s), Storage, Sump Pump(s), Tankless Hot Water, Vinyl Windows, Wet Bar, Wired for Sound
Heating Fireplace(s), Forced Air
Cooling Central Air
Flooring Carpet, Ceramic Tile, Hardwood, Stone, Tile, Wood
Fireplaces Number 1
Fireplaces Type Gas
Inclusions See Remarks
Appliance Bar Fridge, Dishwasher, Freezer, Microwave, Stove(s), Washer/Dryer
Laundry Electric Dryer Hookup, Laundry Room, Sink, Washer Hookup
Exterior
Exterior Feature Barbecue, BBQ gas line, Private Yard
Parking Features Double Garage Detached, Heated Garage, Parking Pad, RV Access/Parking
Garage Spaces 2.0
Fence Fenced
Community Features Golf, Lake, Park, Playground, Schools Nearby, Shopping Nearby, Sidewalks, Street Lights, Tennis Court(s), Walking/Bike Paths
Roof Type Asphalt Shingle
Porch Front Porch
Lot Frontage 66.77
Total Parking Spaces 4
Building
Lot Description Back Lane, Back Yard, Front Yard, Landscaped, Low Maintenance Landscape
Dwelling Type House
Foundation Poured Concrete
Architectural Style Bungalow
Level or Stories One
Structure Type Stone,Stucco
Others
Restrictions None Known
Tax ID 101603317
Virtual Tour https://youtu.be/s5JnAFh8QsU




