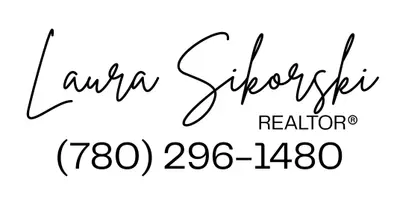UPDATED:
Key Details
Property Type Single Family Home
Sub Type Detached
Listing Status Active
Purchase Type For Sale
Square Footage 1,040 sqft
Price per Sqft $528
Subdivision Beddington Heights
MLS® Listing ID A2225542
Style Bungalow
Bedrooms 3
Full Baths 2
Year Built 1979
Lot Size 4,348 Sqft
Acres 0.1
Property Sub-Type Detached
Property Description
Step inside to a sun-filled front living room anchored by a cozy wood-burning fireplace, perfect for relaxing evenings. The main floor boasts three bedrooms, including a generously sized primary retreat that easily fits a king-sized bed. The open kitchen and dining area features brand-new cabinetry, stone countertops, and space for a large dining table — ideal for entertaining.
The nearly new exterior includes new shingles, siding, eavestroughs, fascia, and newer vinyl windows and fence, offering peace of mind for years to come. The large backyard is perfect for gardeners or outdoor enthusiasts, complete with a concrete patio, natural gas BBW line, and expansive garden space.
A side entrance provides easy access to the partially finished basement, making it ideal for a future suite (subject to City of Calgary approval and permits). Downstairs, you'll find a kitchenette, a large rec room perfect for gatherings, a 3-piece bath, cold storage, and a spacious utility room. A high-efficiency furnace with a new blower was installed within the past year — another major item already taken care of.
With an attached single-car garage, all major upgrades completed, and the opportunity to add your personal touch, this home is a smart investment in a quiet, well-established neighborhood. Walking distance to many schools and parks, and easy access to main bus routes and walking paths.
Don't miss your chance — book your showing today!
Location
State AB
County Calgary
Area Cal Zone N
Zoning R-CG
Direction W
Rooms
Basement Full, Partially Finished
Interior
Interior Features Central Vacuum, Separate Entrance, Stone Counters, Storage, Vinyl Windows
Heating Central, High Efficiency, Forced Air, Natural Gas
Cooling None
Flooring Carpet, Ceramic Tile, Hardwood, Linoleum
Fireplaces Number 1
Fireplaces Type Living Room, Wood Burning
Inclusions Second Refrigerator in the basement
Appliance Dishwasher, Dryer, Electric Range, Garage Control(s), Gas Range, Gas Water Heater, Range Hood, Refrigerator, Washer, Window Coverings
Laundry In Basement, Lower Level
Exterior
Exterior Feature BBQ gas line, Private Yard
Parking Features Single Garage Attached
Garage Spaces 1.0
Fence Fenced
Community Features Other, Park, Playground, Schools Nearby, Shopping Nearby, Sidewalks, Street Lights, Walking/Bike Paths
Roof Type Asphalt Shingle
Porch Patio
Lot Frontage 33.37
Exposure W
Total Parking Spaces 2
Building
Lot Description Back Lane, Back Yard, Lawn, Level, Street Lighting
Dwelling Type House
Foundation Poured Concrete
Architectural Style Bungalow
Level or Stories One
Structure Type Concrete,Mixed,Vinyl Siding,Wood Frame
Others
Restrictions Airspace Restriction,Encroachment
Tax ID 101499786
Virtual Tour https://unbranded.youriguide.com/100_bermuda_dr_nw_calgary_ab/




