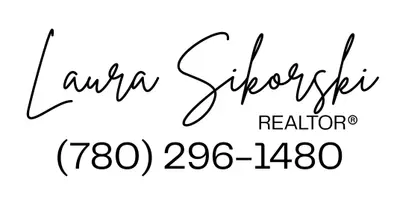UPDATED:
Key Details
Property Type Single Family Home
Sub Type Detached
Listing Status Active
Purchase Type For Sale
Square Footage 2,082 sqft
Price per Sqft $379
Subdivision Copperfield
MLS® Listing ID A2222597
Style 2 Storey
Bedrooms 4
Full Baths 3
Half Baths 1
Year Built 2024
Lot Size 3,250 Sqft
Acres 0.07
Property Sub-Type Detached
Property Description
Tucked away on a quiet street in the sought-after community of Copperfield, this beautifully upgraded 2-storey home offers exceptional value with 4 bedrooms, 3.5 bathrooms, and a fully developed LEGAL 1-bedroom basement suite—currently tenanted on a month-to-month basis.
Loaded with high-end upgrades throughout, this home is designed to impress. The main floor features durable luxury vinyl plank flooring, a spacious living area, and a dedicated front office—perfect for working from home. A stylish half bath adds everyday convenience.
The chef-inspired kitchen is a showstopper with quartz countertops, stainless steel appliances, and extended ceiling-height cabinetry that provides ample storage and a sleek, modern look. The bright dining area flows seamlessly to the backyard, while central air conditioning keeps the entire home comfortable year-round.
Upstairs, retreat to the luxurious primary suite featuring a walk-in closet and a spa-like ensuite with tile to the ceiling in the shower. Two additional bedrooms, a full bathroom, and convenient upper-floor laundry make family living easy. A large central bonus room provides the perfect space for a media room, playroom, or second family lounge.
The LEGAL basement suite has its own private entrance, a modern kitchen, spacious living area, large bedroom with egress window, full bath, in-suite laundry, and is rented month-to-month—perfect for supplemental income or extended family.
Location
State AB
County Calgary
Area Cal Zone Se
Zoning R-G
Direction S
Rooms
Basement Full, Suite
Interior
Interior Features See Remarks
Heating Forced Air, Natural Gas
Cooling Central Air
Flooring Vinyl Plank
Inclusions Fridge, Stove, Microwave Hood Fan , Washer, Dryer
Appliance Dishwasher, Electric Stove, Microwave Hood Fan, Refrigerator, Washer/Dryer
Laundry Upper Level
Exterior
Exterior Feature Dock
Parking Features Double Garage Attached
Garage Spaces 2.0
Fence Fenced
Community Features Lake, Playground, Pool, Schools Nearby, Shopping Nearby
Roof Type Asphalt Shingle
Porch Front Porch
Lot Frontage 30.02
Total Parking Spaces 4
Building
Lot Description See Remarks
Dwelling Type House
Foundation Poured Concrete
Architectural Style 2 Storey
Level or Stories Two
Structure Type Vinyl Siding,Wood Frame
Others
Restrictions None Known
Tax ID 101704799




