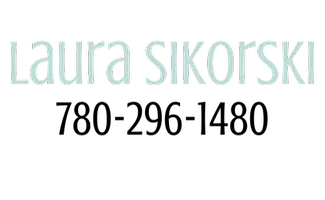OPEN HOUSE
Sat May 10, 2:00pm - 4:00pm
UPDATED:
Key Details
Property Type Single Family Home
Sub Type Detached
Listing Status Active
Purchase Type For Sale
Square Footage 2,524 sqft
Price per Sqft $534
Subdivision Altadore
MLS® Listing ID A2218656
Style 2 Storey
Bedrooms 6
Full Baths 3
Half Baths 1
Year Built 1987
Lot Size 5,360 Sqft
Acres 0.12
Property Sub-Type Detached
Property Description
The main level impresses with refinished oak hardwood floors, an open-concept layout, and a showstopping living room featuring 17-foot ceilings, arched windows, and a curved staircase with custom railings. Evenings come alive in the family room—curl up by the cozy fireplace and unwind in comfort.
The kitchen is both stylish and functional, with classic white cabinetry, granite countertops and backsplash, a full island with raised eating bar, and a cozy breakfast nook. You'll also find a generous dining area and a large laundry room on this level.
Upstairs, the home offers a family-friendly layout with four well-sized bedrooms, including a luxurious primary suite complete with a walk-in closet and spa-like ensuite with steam shower, soaker tub, and double vanities. A full bathroom completes the upper level.
Downstairs, the non-legal basement suite provides great flexibility—perfect for extended family, guests, or future rental income. It includes two additional bedrooms, a large living room, full kitchen, bathroom, storage area, and its own washer/dryer in the utility room.
Other features include an oversized attached double garage, a backyard stone patio, and a storage shed. Enjoy being just a short stroll from the shops, restaurants, and amenities of the vibrant Marda Loop.
Location
State AB
County Calgary
Area Cal Zone Cc
Zoning M-C1
Direction W
Rooms
Basement Finished, Full, Suite
Interior
Interior Features Breakfast Bar, Built-in Features, Closet Organizers, Double Vanity, Granite Counters, High Ceilings, Kitchen Island, Open Floorplan, Separate Entrance, Storage
Heating Forced Air
Cooling None
Flooring Carpet, Hardwood, Tile
Fireplaces Number 1
Fireplaces Type Wood Burning
Inclusions NA
Appliance Dishwasher, Dryer, Garage Control(s), Garburator, Gas Stove, Refrigerator, Washer, Window Coverings
Laundry Laundry Room, Main Level
Exterior
Exterior Feature Private Yard
Parking Features Double Garage Attached
Garage Spaces 2.0
Fence Fenced
Community Features Playground, Schools Nearby, Shopping Nearby, Sidewalks, Street Lights, Tennis Court(s), Walking/Bike Paths
Roof Type Clay Tile
Porch Patio
Lot Frontage 13.45
Total Parking Spaces 4
Building
Lot Description Back Lane, Back Yard, City Lot, Front Yard
Dwelling Type House
Foundation Poured Concrete
Architectural Style 2 Storey
Level or Stories Two
Structure Type Brick,Stucco,Wood Frame
Others
Restrictions None Known
Tax ID 95320478




