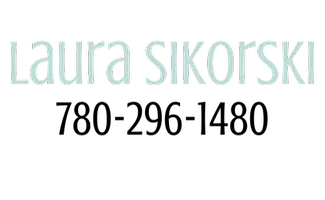UPDATED:
Key Details
Property Type Multi-Family
Sub Type Semi Detached (Half Duplex)
Listing Status Active
Purchase Type For Sale
Square Footage 850 sqft
Price per Sqft $376
Subdivision Varsity Village
MLS® Listing ID A2212581
Style Attached-Side by Side,Bi-Level
Bedrooms 4
Full Baths 2
Year Built 1977
Lot Size 3,674 Sqft
Acres 0.08
Property Sub-Type Semi Detached (Half Duplex)
Property Description
The main floor features a bright and functional layout with 2 bedrooms, a full 4-piece bathroom, a comfortable living room, and main floor laundry. The space is ideal for small families, first-time buyers, or downsizers looking for a low-maintenance lifestyle.
What truly sets this property apart is the fully developed basement suite. With a separate entrance, 2 additional bedrooms, another full bathroom, a fully equipped kitchen, in-suite laundry, and its own living room, the lower level is a fully independent unit. Whether you're interested in long-term tenants, short-term rentals like Airbnb, or housing for extended family, this setup is ready to go. The basement is currently operating as a successful short-term rental, giving the next owner a turn-key income opportunity from day one.
Both levels offer independent living spaces, which makes this home ideal for multi-generational families, house hackers, or investors looking to generate cash flow.
The home has seen several important updates, including a new furnace, new windows, a newer roof, and is equipped with central A/C for year-round comfort. All the big-ticket items have been taken care of, offering peace of mind for the next owner.
Located just steps from Nicholas Sheran Park, residents will enjoy one of Lethbridge's best outdoor spaces, featuring walking trails, a scenic lake, disc golf, playgrounds, and more. Proximity to schools, shopping, the University of Lethbridge, and transit make this an unbeatable location.
Whether you're looking for your next home or your next investment, 180 Ryerson Road offers flexibility, comfort, and income potential—all in one package. Be sure to check out the YouTube Tour!
Location
State AB
County Lethbridge
Zoning R-L
Direction SW
Rooms
Basement Separate/Exterior Entry, Finished, Full, Suite
Interior
Interior Features Separate Entrance
Heating Forced Air
Cooling Central Air
Flooring Laminate
Fireplaces Number 1
Fireplaces Type Wood Burning
Inclusions Fridge x 2, Dishwasher x 2, Washer x 2, Dyer x 2, Microwave, OTR Microwave, Hood Fan, Induction Cooktop, Curtain Rod, Shed
Appliance See Remarks
Laundry In Basement, In Hall, Lower Level, Main Level, Multiple Locations, Upper Level
Exterior
Exterior Feature Private Yard
Parking Features Off Street, Parking Pad
Fence Fenced
Community Features Fishing, Lake, Park, Playground, Schools Nearby, Shopping Nearby, Walking/Bike Paths
Roof Type Asphalt Shingle
Porch Patio
Lot Frontage 35.0
Total Parking Spaces 2
Building
Lot Description Back Lane, Back Yard, Landscaped, Lawn, Level, Private
Dwelling Type Duplex
Foundation Poured Concrete
Architectural Style Attached-Side by Side, Bi-Level
Level or Stories Bi-Level
Structure Type Brick,Concrete
Others
Restrictions Noise Restriction
Tax ID 91651794
Virtual Tour https://youtu.be/P8OQZZ07PAs?si=Ab3qPNfjF4HDUmOu




