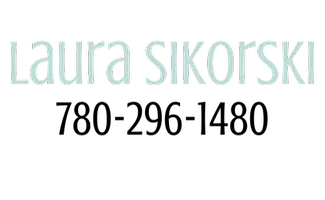OPEN HOUSE
Sat Apr 05, 11:00am - 3:00pm
Sun Apr 06, 12:00pm - 3:00pm
UPDATED:
Key Details
Property Type Townhouse
Sub Type Row/Townhouse
Listing Status Active
Purchase Type For Sale
Square Footage 1,829 sqft
Price per Sqft $436
Subdivision Varsity
MLS® Listing ID A2207304
Style 2 Storey
Bedrooms 3
Full Baths 2
Half Baths 2
Condo Fees $697/mo
Year Built 1974
Property Sub-Type Row/Townhouse
Property Description
The main floor features a bright living room with a gas fireplace, a formal dining area, and a fully equipped kitchen, perfect for both everyday living and entertaining. Upstairs, you'll find two generous-sized bedrooms, along with a full ensuite bathroom in the primary bedroom. The fully finished basement provides additional space, including a large game room, an extra bedroom, a den, and a 3-piece bathroom.
Step outside to enjoy a private yard and a double-attached garage. The complex is ideally located just steps away from a golf course, providing picturesque views and outdoor recreation right at your doorstep. Plus, you'll appreciate being close to schools, parks, shopping, and other local amenities.
As a resident of this well-managed condo complex, you'll also have access to fantastic amenities, including an indoor pool, hot tub, fitness center, racquet court, pickle ball court, party room and visitor parking. This home is a perfect blend of comfort, convenience, and location. Don't miss out!
Location
State AB
County Calgary
Area Cal Zone Nw
Zoning M-CG
Direction NW
Rooms
Basement Finished, Full
Interior
Interior Features See Remarks, Vaulted Ceiling(s), Vinyl Windows
Heating Forced Air, Natural Gas
Cooling None
Flooring Carpet, Hardwood, Tile
Fireplaces Number 2
Fireplaces Type Brick Facing, Family Room, Gas, Living Room, Mantle
Inclusions none
Appliance Dishwasher, Dryer, Electric Range, Microwave, Refrigerator, Washer, Window Coverings
Laundry In Basement, Laundry Room
Exterior
Exterior Feature Private Yard
Parking Features Double Garage Attached, Front Drive, Garage Faces Front
Garage Spaces 2.0
Fence Partial
Community Features Golf, Park, Playground, Schools Nearby, Shopping Nearby
Amenities Available Fitness Center, Indoor Pool, Party Room, Racquet Courts, Sauna, Visitor Parking
Roof Type Asphalt Shingle
Porch Patio
Total Parking Spaces 4
Building
Lot Description Back Yard
Dwelling Type Four Plex
Foundation Poured Concrete
Architectural Style 2 Storey
Level or Stories Two
Structure Type Stone,Stucco,Wood Frame
Others
HOA Fee Include Common Area Maintenance,Insurance,Professional Management,Reserve Fund Contributions,Sewer,Snow Removal,Water
Restrictions Pet Restrictions or Board approval Required,Utility Right Of Way
Tax ID 95031147
Pets Allowed Restrictions




