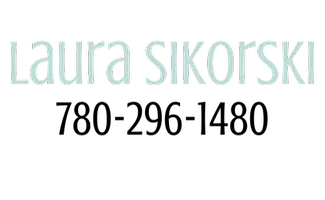OPEN HOUSE
Sat Apr 05, 1:00pm - 3:30pm
UPDATED:
Key Details
Property Type Single Family Home
Sub Type Detached
Listing Status Active
Purchase Type For Sale
Square Footage 1,976 sqft
Price per Sqft $379
Subdivision Nolan Hill
MLS® Listing ID A2205511
Style 2 Storey
Bedrooms 3
Full Baths 2
Half Baths 1
Year Built 2017
Lot Size 3,702 Sqft
Acres 0.09
Property Sub-Type Detached
Property Description
As you step inside, you're immediately greeted by stunning laminate flooring that flows throughout the main floor. The spacious living room features a striking gas fireplace, with gorgeous floor-to-ceiling stonework, creating a focal point in the room. Just off the living area, the large dining space is perfect for family meals or entertaining. The modern kitchen is a chef's dream, featuring a gas stovetop, wall oven, range hood, and built-in microwave, all complemented by sleek stainless steel appliances.
A spacious mudroom leads to a generous walk-through pantry, making it incredibly easy to unload groceries and keep everything organized.
Upstairs, you'll find three well-sized bedrooms and two bathrooms. The layout includes a large bonus room at the centre of the home, providing a perfect retreat or play area. The primary bedroom is a true sanctuary, offering ample space and a luxurious 5-piece ensuite and a huge walk in closet. A convenient upstairs laundry room ensures ease and efficiency for everyday tasks.
The unfinished basement is a blank canvas, ready for you to transform into the ultimate man cave, home theatre, or additional living space, with endless possibilities.
This home is perfectly located, offering both comfort and convenience. Come see what makes 125 Nolanhurst Way the perfect place to call home!
Location
State AB
County Calgary
Area Cal Zone N
Zoning R-G
Direction E
Rooms
Basement Full, Unfinished
Interior
Interior Features Bathroom Rough-in, No Smoking Home, Pantry, Quartz Counters, See Remarks, Vinyl Windows, Walk-In Closet(s)
Heating Forced Air, Natural Gas
Cooling None
Flooring Carpet, Ceramic Tile, Hardwood
Fireplaces Number 1
Fireplaces Type Family Room, Gas
Appliance Built-In Oven, Dishwasher, Dryer, Gas Cooktop, Microwave, Refrigerator, See Remarks, Washer, Window Coverings
Laundry Upper Level
Exterior
Exterior Feature Private Yard
Parking Features Double Garage Attached
Garage Spaces 2.0
Fence Fenced
Community Features Park, Playground, Sidewalks, Street Lights, Walking/Bike Paths
Roof Type Asphalt Shingle
Porch Deck
Lot Frontage 30.58
Total Parking Spaces 4
Building
Lot Description Back Yard
Dwelling Type House
Foundation Poured Concrete
Architectural Style 2 Storey
Level or Stories Two
Structure Type Stone,Vinyl Siding
Others
Restrictions None Known
Tax ID 95145733
Virtual Tour https://krgroup.ca/125-nolanhurst-way-nw




