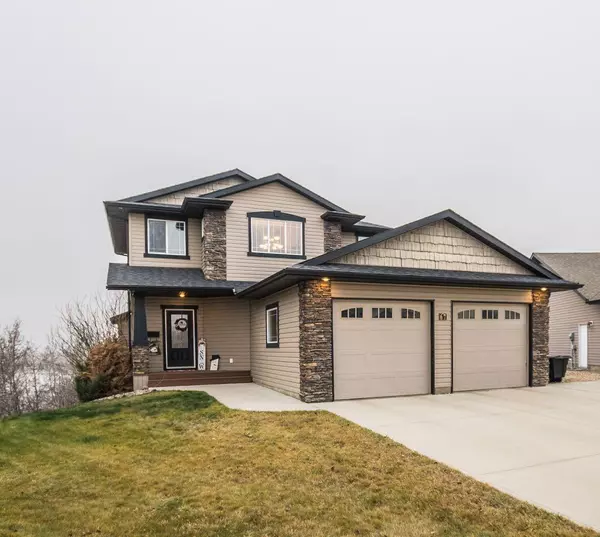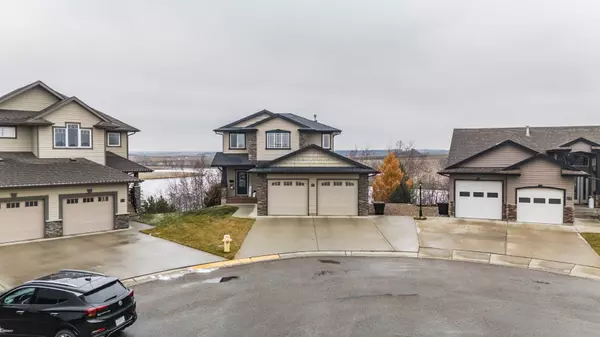
UPDATED:
11/20/2024 06:35 PM
Key Details
Property Type Single Family Home
Sub Type Detached
Listing Status Active
Purchase Type For Sale
Square Footage 1,672 sqft
Price per Sqft $313
Subdivision Willow Ridge
MLS® Listing ID A2179530
Style 2 Storey
Bedrooms 4
Full Baths 3
Half Baths 1
Year Built 2007
Lot Size 8,987 Sqft
Acres 0.21
Property Description
The main level features an open concept design with abundant natural light, making it ideal for both family living and entertaining. The functional kitchen boasts rich Alder cabinetry, new stainless steel appliances complete with an induction cooktop, a corner pantry, and a large island with an eating bar. The kitchen overlooks the dining and living areas, which are centred around a cozy gas fireplace. From the dining area, step out onto the upper deck to take in the spectacular views and enjoy your morning coffee or evening sunset. Rounding out the main floor you have your laundry room complete with a laundry chute from the primary bedroom
Upstairs, you'll find three generous bedrooms, including the primary retreat, which offers a walk-in closet, a 3-piece ensuite bathroom and stunning views. A bright, spacious 4-piece bathroom completes the upper level.
The bright walkout basement is a real highlight, offering a huge family room with brand-new carpeting, a fourth bedroom/den, and a beautifully finished 3-piece bathroom with a custom tiled shower. The basement opens up to your stunning backyard oasis, landscaped with retaining walls, vibrant perennials, a fire pit patio, and so much more—this is a space that must be seen to be fully appreciated.
Additional features of this remarkable home include a double attached garage, complete with electric heater for year-round comfort and in-floor heat in the basement. With its unbeatable location, private setting, and exquisite outdoor space, this home offers a rare combination of luxury and functionality.
Don't miss the opportunity to own this incredible home in Willow Ridge.
Location
State AB
County Lacombe
Zoning R1
Direction E
Rooms
Basement Finished, Full
Interior
Interior Features Built-in Features, Ceiling Fan(s), Central Vacuum, Kitchen Island, Laminate Counters, Walk-In Closet(s)
Heating In Floor, Forced Air, Natural Gas
Cooling Central Air
Flooring Carpet, Linoleum, Tile
Fireplaces Number 1
Fireplaces Type Gas
Inclusions Light Fixtures, Decorative Ladder, AC Unit, Window Coverings (except those listed above), Pegboard & Shelves in the Garage
Appliance Dishwasher, Induction Cooktop, Microwave Hood Fan, Refrigerator, Washer/Dryer
Laundry Main Level
Exterior
Exterior Feature Garden
Garage Double Garage Attached, Heated Garage, Parking Pad
Garage Spaces 2.0
Fence Partial
Community Features None
Roof Type Asphalt Shingle
Porch Deck
Lot Frontage 35.0
Total Parking Spaces 2
Building
Lot Description Backs on to Park/Green Space, Fruit Trees/Shrub(s), Garden, Landscaped, Sloped, Views
Dwelling Type House
Foundation Poured Concrete
Architectural Style 2 Storey
Level or Stories Two
Structure Type Stone,Vinyl Siding
Others
Restrictions None Known
Tax ID 93833551
GET MORE INFORMATION





