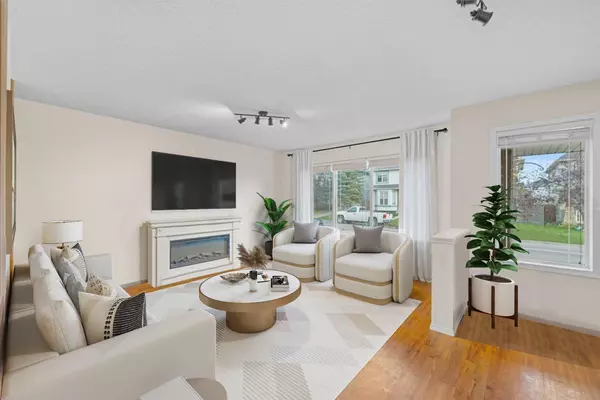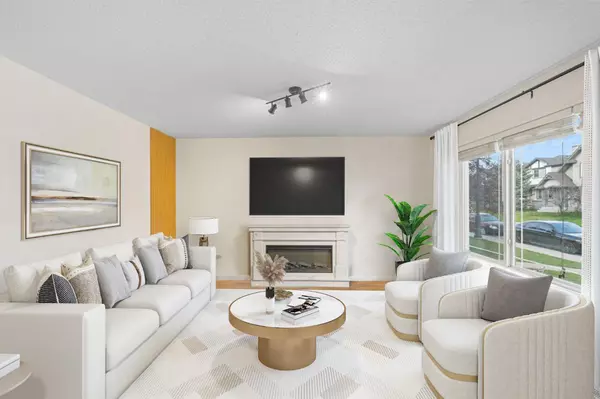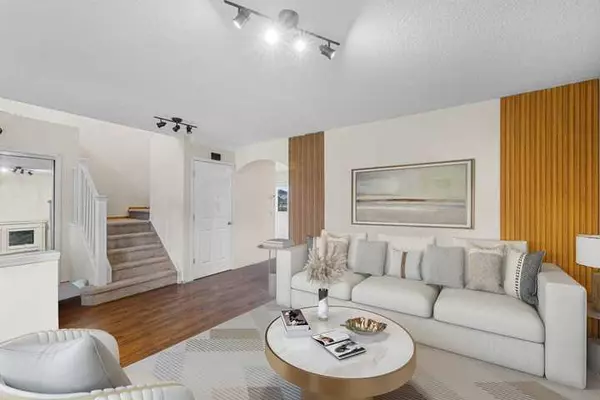
UPDATED:
11/18/2024 04:25 AM
Key Details
Property Type Single Family Home
Sub Type Detached
Listing Status Active
Purchase Type For Sale
Square Footage 1,342 sqft
Price per Sqft $409
Subdivision Crystal Shores
MLS® Listing ID A2179281
Style 2 Storey
Bedrooms 4
Full Baths 2
Half Baths 1
Year Built 2003
Lot Size 3,465 Sqft
Acres 0.08
Property Description
Step inside to a bright and welcoming main floor featuring a spacious living room with large windows, a large functional kitchen with newer stainless steel appliances including a gas stove, corner pantry, and a cozy dining area that opens onto a generous deck through double sliding doors. A convenient back entrance along with a half bath completes this level. Upstairs, the open and airy staircase leads to a large primary bedroom with a walk-in closet, 2 additional bedrooms, and a full 4 piece bathroom.
The fully finished basement provides even more living space, with a large recreation room, bedroom, a full bathroom, and a laundry/utility room. Outdoors, the private backyard is a peaceful retreat, featuring a massive deck and beautiful mature greenery, ideal for entertaining or unwinding. The heated garage is the perfect place for a workshop or any mechanic work. Nestled on a quiet street, this home is close to schools, parks, and the lake, where you can enjoy year-round activities such as swimming, fishing, boating, and skating. Make this beauty your new home!
Location
State AB
County Foothills County
Zoning TN
Direction SE
Rooms
Basement Finished, Full
Interior
Interior Features Closet Organizers, Walk-In Closet(s)
Heating Forced Air, Natural Gas
Cooling Central Air
Flooring Carpet, Hardwood
Appliance Dishwasher, Dryer, Microwave, Range Hood, Refrigerator, Stove(s), Washer, Window Coverings
Laundry In Basement
Exterior
Exterior Feature Lighting, Other, Private Yard
Garage Double Garage Detached
Garage Spaces 2.0
Fence Fenced
Community Features Other, Playground, Pool, Schools Nearby, Shopping Nearby, Street Lights, Walking/Bike Paths
Roof Type Asphalt Shingle
Porch Deck
Lot Frontage 31.99
Total Parking Spaces 2
Building
Lot Description Back Lane, Back Yard, Lawn, Landscaped, Rectangular Lot
Dwelling Type House
Foundation Poured Concrete
Architectural Style 2 Storey
Level or Stories Two
Structure Type Vinyl Siding,Wood Frame
Others
Restrictions None Known
Tax ID 93069502
GET MORE INFORMATION





