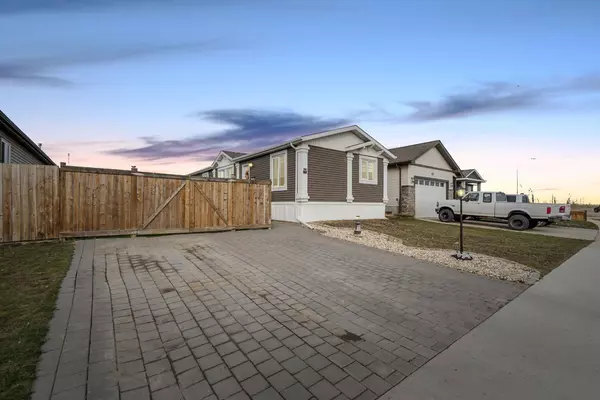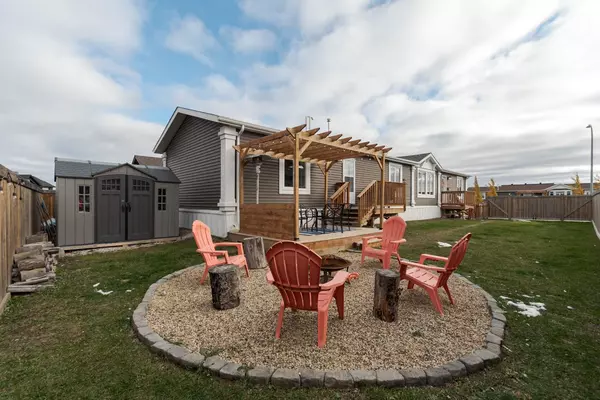
UPDATED:
11/21/2024 05:20 PM
Key Details
Property Type Single Family Home
Sub Type Detached
Listing Status Active
Purchase Type For Sale
Square Footage 1,513 sqft
Price per Sqft $251
Subdivision Beacon Hill
MLS® Listing ID A2176091
Style Modular Home
Bedrooms 3
Full Baths 2
Year Built 2017
Lot Size 5,565 Sqft
Acres 0.13
Property Description
The curb appeal is enhanced by an interlocking brick driveway, a beautiful upgrade that sets the tone for what you’ll discover inside. Greeting you is a bright and open main living space with vinyl floors, oversized windows and a shiplap fireplace adding warmth and character to the home. The kitchen boasts a perfect layout with a large island, white cabinets, subway tile backsplash, a large pantry and stainless steel appliances. Completing the open living space is a large dining area with a built in desk and office corner next to it that leads you into the primary suite.
At the rear of the home you’ll find your perfect retreat, featuring a walk-in closet, a dual sink vanity, and a luxurious soaker tub where you can unwind after a long day. The ensuite is complemented by a rustic feature wall, enhancing the comforting atmosphere of this beautiful home.
Two additional spacious bedrooms and a full bathroom are situated at the opposite end of the home, providing an ideal layout that keeps your primary suite private while accommodating family or guests. All bedrooms are bright with no carpet found anywhere.
Move in ready and pristine, you will fall in love the moment you step inside. Schedule a private tour today.
Location
State AB
County Wood Buffalo
Area Fm Sw
Zoning RMH
Direction N
Rooms
Basement None
Interior
Interior Features Double Vanity, Kitchen Island, No Smoking Home, Open Floorplan, Pantry, Vaulted Ceiling(s), Vinyl Windows, Walk-In Closet(s)
Heating Fireplace(s), Forced Air, Natural Gas
Cooling Central Air
Flooring Vinyl
Fireplaces Number 1
Fireplaces Type Electric
Appliance Central Air Conditioner, Dishwasher, Microwave, Refrigerator, Stove(s), Washer/Dryer, Window Coverings
Laundry Laundry Room
Exterior
Exterior Feature Fire Pit, Private Yard, Storage
Garage Driveway, Front Drive, Interlocking Driveway, Parking Pad, RV Access/Parking, RV Gated, Side By Side
Fence Fenced
Community Features Shopping Nearby, Sidewalks, Street Lights
Roof Type Asphalt Shingle
Porch Deck, Pergola
Lot Frontage 50.59
Total Parking Spaces 2
Building
Lot Description Back Yard, Front Yard, Lawn, Landscaped, Standard Shaped Lot, Rectangular Lot
Dwelling Type Manufactured House
Foundation Block, Wood
Architectural Style Modular Home
Level or Stories One
Structure Type Vinyl Siding
Others
Restrictions None Known
Tax ID 91988608
GET MORE INFORMATION





