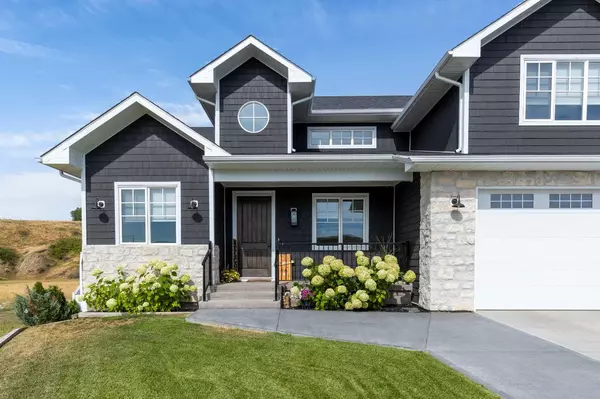
UPDATED:
08/31/2024 07:20 PM
Key Details
Property Type Single Family Home
Sub Type Detached
Listing Status Active
Purchase Type For Sale
Square Footage 2,049 sqft
Price per Sqft $478
Subdivision Canyon Creek
MLS® Listing ID A2158670
Style 1 and Half Storey
Bedrooms 4
Full Baths 3
Year Built 2020
Lot Size 9,000 Sqft
Acres 0.21
Lot Dimensions 36x150x111x150 Feet
Property Description
Location
State AB
County Medicine Hat
Zoning R-LD
Direction E
Rooms
Basement Finished, Full, Walk-Out To Grade
Interior
Interior Features Beamed Ceilings, Built-in Features, Ceiling Fan(s), Double Vanity, High Ceilings, Kitchen Island, No Smoking Home, Open Floorplan, Pantry, Quartz Counters
Heating Forced Air, Natural Gas
Cooling Central Air
Flooring Tile, Vinyl Plank
Fireplaces Number 1
Fireplaces Type Gas, Living Room
Inclusions Fridge 2x, Gas Stove, Dishwasher, Microwave, Washer/Dryer Combined, Washer, Dryer, Window Coverings, Projector and Screen, Garage Door Opener with Remote, Garage Heater, UGSs, Central A/C, 8x Stools, Trampoline, 3x TV Mounts
Appliance Bar Fridge, Central Air Conditioner, Dishwasher, Dryer, Garage Control(s), Garburator, Gas Stove, Microwave, Refrigerator, Tankless Water Heater, Washer, Washer/Dryer, Window Coverings
Laundry In Basement, Laundry Room, Multiple Locations, Upper Level
Exterior
Exterior Feature Balcony, BBQ gas line, Private Yard, Storage
Garage Concrete Driveway, Garage Door Opener, Heated Garage, Triple Garage Attached
Garage Spaces 3.0
Fence Fenced
Community Features Sidewalks, Street Lights
Roof Type Asphalt Shingle
Porch Balcony(s), Deck, Patio
Exposure E
Total Parking Spaces 5
Building
Lot Description Back Yard, Backs on to Park/Green Space, Cul-De-Sac, No Neighbours Behind, Landscaped, Underground Sprinklers
Dwelling Type House
Foundation Poured Concrete
Architectural Style 1 and Half Storey
Level or Stories One and One Half
Structure Type Composite Siding,Stone,Wood Frame
Others
Restrictions Architectural Guidelines,Building Design Size,Easement Registered On Title
Tax ID 91592457
GET MORE INFORMATION





